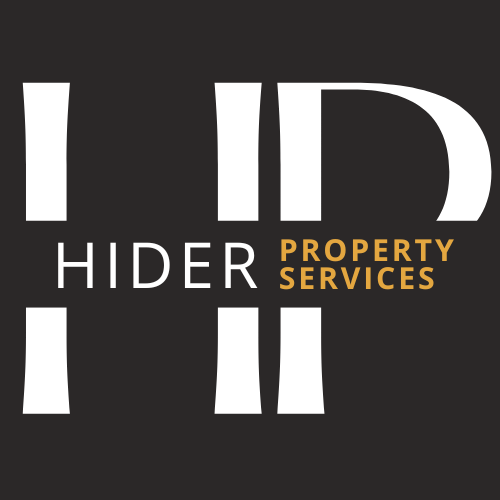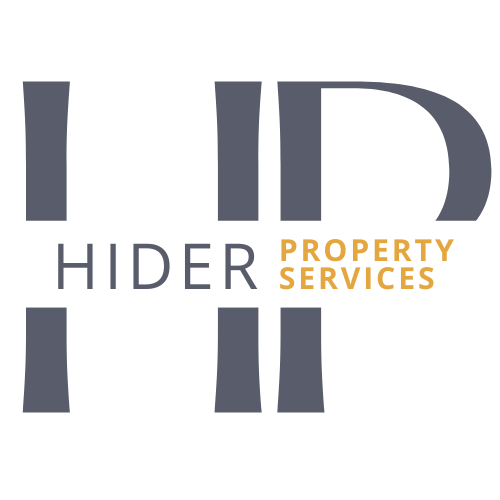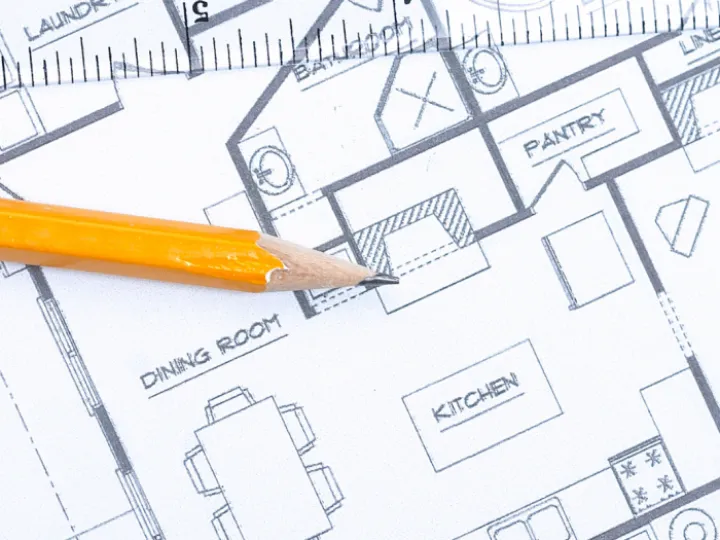Floor Plans
Sales Marketing Floor Plans
This page describes what the type of floor plans we offer as well as our prices
We provide 2 & 3D Floor Plans from £70
A floor plan is a two-dimensional pictorial view of a building or area, most often used by estate agents to show a property's size and layout to a potential buyer.
The square footage can also be used for valuation purposes or to calculate service charges although some of our clients prefer not to quote square footage on their plans. The plan can be drawn in black and white or in colours of your choice.
Call or chat with us online Between 8am-9pm to enquire or book our services. Found a cheaper price?
We will beat any valid online price
We provide floor plans in Calne, Chippenham, Malmesbury, Corsham, Devizes, Melksham, Lyneham, Royal Wootton Bassett, Swindon, Marlborough and surrounding areas.
Contact Us
Nic Hider: 07525 058111
Telephone: 01249 324416
Email: nic@hiderpropertyservices.co.uk


